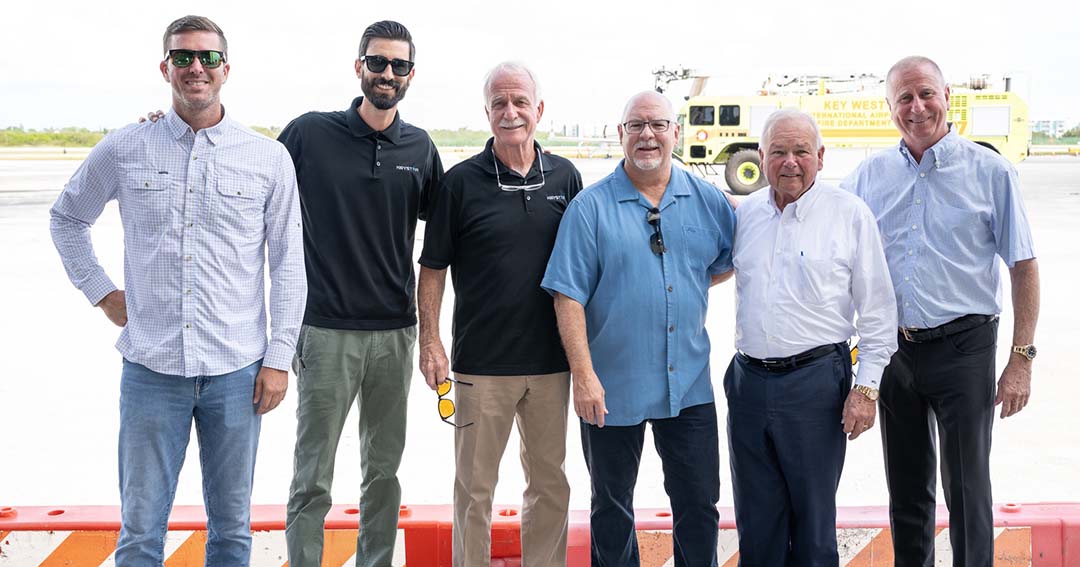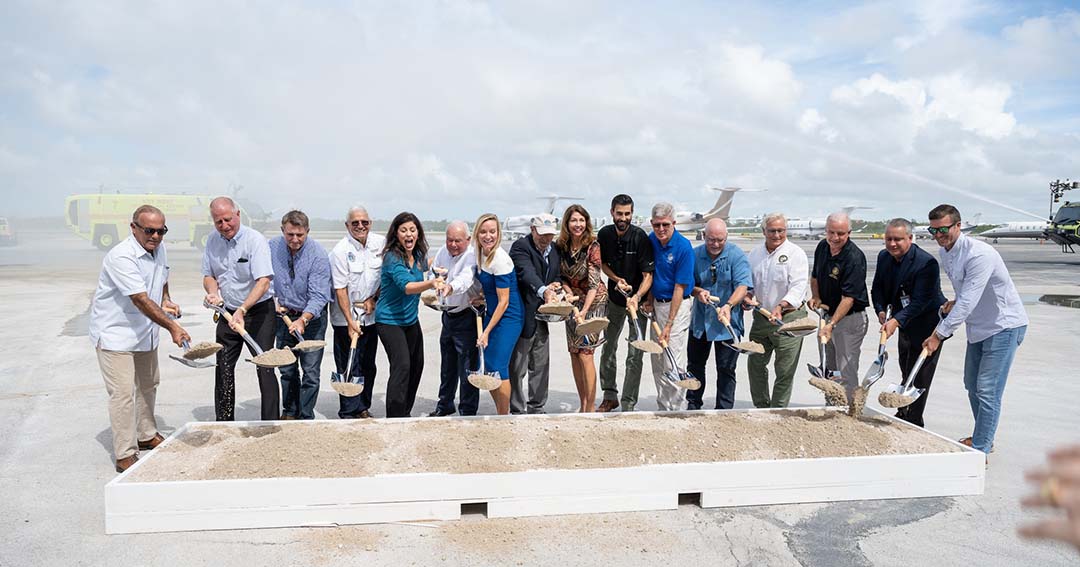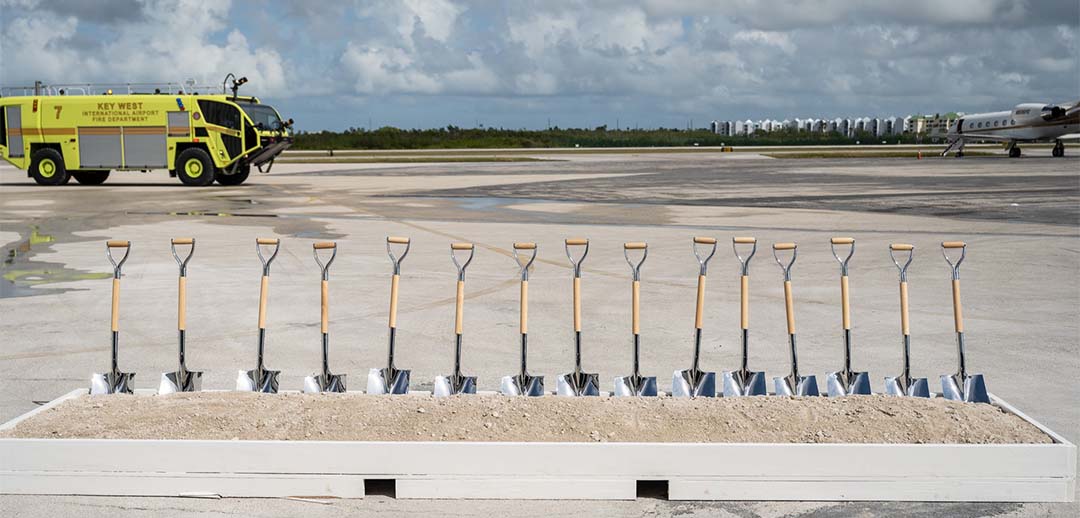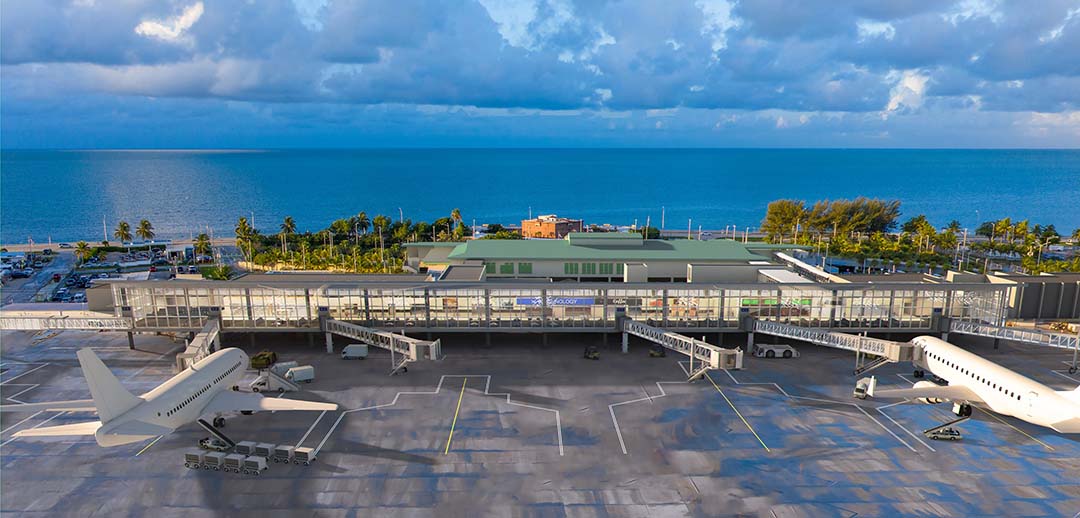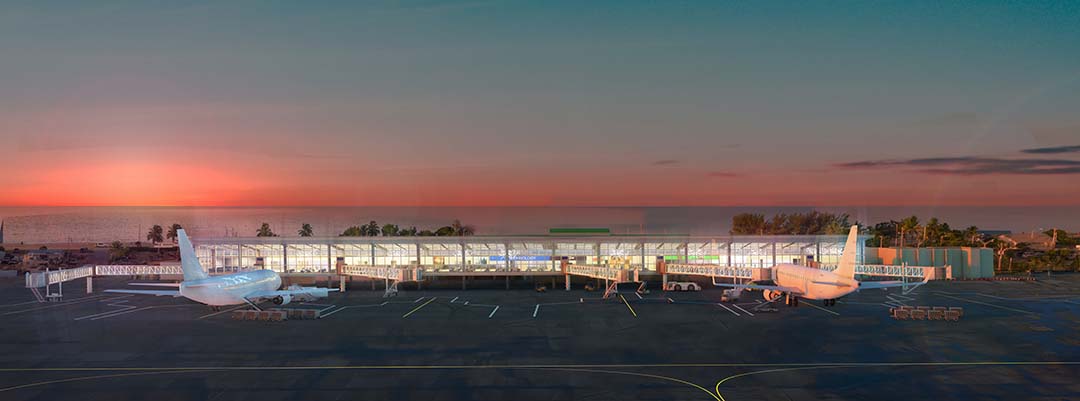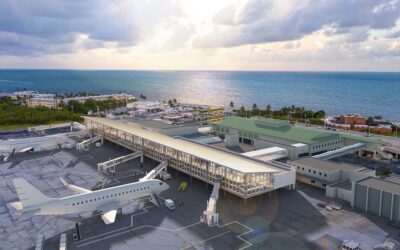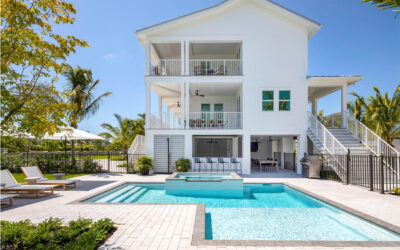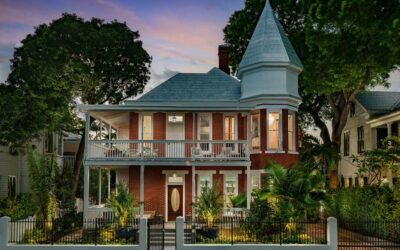Key West International Airport
Concourse A
- Project Type: Airport Renovation
- Project Year: Current Project
About this Project
The future Concourse A complex at Key West International Airport consists of an open, modern, and efficient concourse building totaling 48,802 SF including spaces for gates/holdrooms, circulation, restrooms, and support areas.
The building’s schematic design by Jacobs and to be fully designed by McFarland Johnson, features a single-story concrete structure with clear story windows on the south side and a curtain wall system on the north side, to allow natural lighting and give a sense of transparency while enhancing the passenger experience. The new concourse will be accessed from the main terminal by an extended pedestrian bridge. Below the new concourse, there will be additional new baggage make up area and device, airline ramp spaces, and ramp equipment storage areas.
Additionally, the existing landside terminal building will be renovated and improved to accommodate an expanded security checkpoint with 4 lanes and added support spaces at the existing restaurant location. Concourse A will provide expanded concession opportunities within the new construction.
A new extended passenger bridge located post security will connect the existing landside terminal building with the new Concourse A. It will also provide passengers with direct access to the lower-level baggage claim area. At the existing ground level Concourse, a planned baggage-claim expansion will provide efficiency to support the increased baggage operations.
A new rent-a-car facility area and baggage service offices will be provided within the ground level expanded baggage claim hall and airline ramp level support offices will be centralized at the ground level.
In The Media
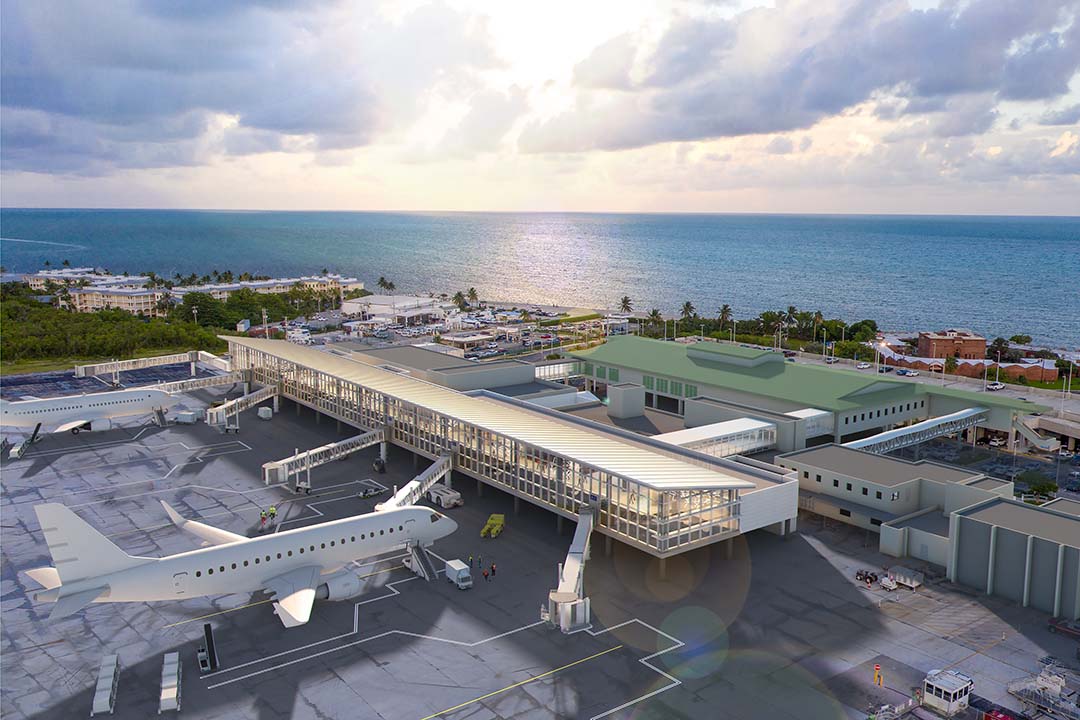
Project Partners
